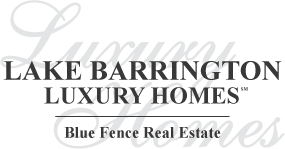910 Oak Hill Road, Unit D, Lake Barrington, Il 60010 (map)
| Virtual Tour | Welcome to your dream home nestled in prestigious Lake Barrington Shores! This rarely available main level entry townhome offers the epitome of luxury living with its exquisite features and stunning views. Step inside this 3-bedroom, 2.5-bath abode and be greeted by warmth and elegance at every turn. With two cozy fireplaces and an abundance of natural light throughout, this home radiates charm and comfort. The main level boasts an open layout, perfect for entertaining guests or simply relaxing with loved ones. From the inviting living room with fireplace that seamlessly flows into the dining area to the well-appointed kitchen with stainless steel appliances and a secondary eating area featuring a built-in buffet/coffee bar, every corner of this home exudes style and functionality. Escape to the primary suite, located on the main level, complete with a private bath and large walk-in closet, offering a serene retreat after a long day. The spacious second bedroom is on the main level as well, with a full bath across the hall. The real gem lies in the fully finished walk-out lower level, where endless possibilities await. With brand-new carpeting and a sprawling family room adorned with a second fireplace and built-in wet bar, this lower level is an entertainer's paradise. Additional highlights include a third bedroom, a versatile office or workout area that could easily be converted into a 4th bedroom, half bath and an enormous recreation area/game space with a large cedar-lined closet space for extra storage. Step outside to your private oasis, where a patio and balcony deck offer panoramic views of the golf course, water, and lush surroundings. Enjoy the tranquility and privacy of a home that doesn't face any other units, allowing you to bask in the beauty of nature and wildlife. As if that weren't enough, this exclusive community offers resort-like amenities, including full-time security, tennis, pickle and paddle ball courts, an outdoor and indoor swimming pool, beach, sailing, kayaking, paddle boarding, fishing, hiking and biking trails, fitness facility, community center with ballroom, conference center, library and more. With endless opportunities for outdoor recreation and a vibrant social scene that offers tons of community clubs and events., Lake Barrington Shores truly epitomizes luxury living at its finest. Don't miss your chance to own this impeccable home in one of the most sought-after communities. Schedule a showing today and experience Lake Barrington living! |
| Schools for 910 Oak Hill Road, Unit D, Lake Barrington | ||
|---|---|---|
| Elementary:
(District
220)
north barrington elementary scho |
Junior High:
(District
220)
barrington middle school-prairie |
High School:
(District
220)
barrington high school |
Rooms
for
910 Oak Hill Road, Unit D, Lake Barrington (
10 - Total Rooms)
| Room | Size | Level | Flooring | |
|---|---|---|---|---|
| Kitchen : | 9X14 | Main | Wood Laminate | |
| Living Room : | 14X11 | Main | Carpet | |
| Dining Room : | 11X11 | Main | Carpet | |
| Family Room : | 15X15 | Walkout Basement | Carpet | |
| Laundry Room : | 13X7 | Walkout Basement | Other | |
| Other Rooms : | Recreation Room, Office, Balcony/porch/lanai, Eating Area | |||
| Room | Size | Level | Flooring |
|---|---|---|---|
| Master Bedroom : | 15X13 | Main | Carpet |
| 2nd Bedroom : | 12X12 | Main | Carpet |
| 3rd Bedroom : | 9X8 | Walkout Basement | Carpet |
| 4th Bedroom : | N/A | ||
General Information
for
910 Oak Hill Road, Unit D, Lake Barrington
| Listing Courtesy of: Baird & Warner |
910 Oak Hill Road, Unit D, Lake Barrington -
Property History
| Date | Description | Price | Change | $/sqft | Source |
|---|---|---|---|---|---|
| May 16, 2024 | Price Change | $ 374,900 | -4% | $131 / SQ FT | MRED LLC |
| May 09, 2024 | New Listing | $ 389,900 | - | $136 / SQ FT | MRED LLC |
| Sep 02, 2016 | Sold | $ 244,000 | - | $167 / SQ FT | MRED LLC |
| Aug 22, 2016 | Under Contract - | $ 249,300 | - | $170 / SQ FT | MRED LLC |
| Jul 25, 2016 | Under Contract - Attorney/Inspection | $ 249,300 | - | $170 / SQ FT | MRED LLC |
| Jul 21, 2016 | New Listing | $ 249,300 | - | $170 / SQ FT | MRED LLC |
Views
for
910 Oak Hill Road, Unit D, Lake Barrington
| © 2024 MRED LLC. All Rights Reserved. The data relating to real estate for sale on this website comes in part from the Broker Reciprocity program of Midwest Real Estate Data LLC. Real Estate listings held by brokerage firms other than Blue Fence Real Estate are marked with the MRED Broker Reciprocity logo or the Broker Reciprocity thumbnail logo (the MRED logo) and detailed information about them includes the names of the listing brokers. Some properties which appear for sale on this website may subsequently have sold and may no longer be available. Information Deemed Reliable but Not Guaranteed. The information being provided is for consumers' personal, non-commercial use and may not be used for any purpose other than to identify prospective properties consumers may be interested in purchasing. DMCA Policy . MRED LLC data last updated at May 20, 2024 10:40 AM CT |

.png)

































.png)

.png)
.png)

.png)