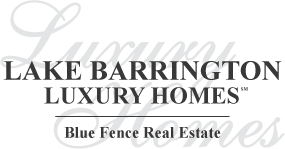22316 Nw Brookside Way, Lake Barrington, Il 60010 (map)
| Schools for 22316 Nw Brookside Way, Lake Barrington | ||
|---|---|---|
| Elementary:
(District
220)
roslyn road elementary school |
Junior High:
(District
220)
barrington middle school-station |
High School:
(District
220)
barrington high school |
Rooms
for
22316 Nw Brookside Way, Lake Barrington (
12 - Total Rooms)
| Room | Size | Level | Flooring | |
|---|---|---|---|---|
| Kitchen : | 14X33 | Main | Hardwood | |
| Living Room : | 13X16 | Main | Carpet | |
| Dining Room : | 13X18 | Main | Carpet | |
| Family Room : | 19X24 | Main | Carpet | |
| Laundry Room : | 7X8 | Main | Hardwood | |
| Other Rooms : | Office, Recreation Room, Sitting Room, Workshop, Foyer, Walk In Closet, Deck, Other Room | |||
| Room | Size | Level | Flooring |
|---|---|---|---|
| Master Bedroom : | 13X23 | Second | Carpet |
| 2nd Bedroom : | 13X18 | Second | Carpet |
| 3rd Bedroom : | 13X18 | Second | Carpet |
| 4th Bedroom : | 12X15 | Second | Carpet |
General Information
for
22316 Nw Brookside Way, Lake Barrington
| Listing Courtesy of: Keller Williams Success Realty | ||
| Sold by: Compass |
22316 Nw Brookside Way, Lake Barrington -
Property History
| Date | Description | Price | Change | $/sqft | Source |
|---|---|---|---|---|---|
| Apr 24, 2024 | Sold | $ 810,000 | - | $118 / SQ FT | MRED LLC |
| Mar 19, 2024 | Under Contract - Attorney/Inspection | $ 799,900 | - | $116 / SQ FT | MRED LLC |
| Mar 08, 2024 | New Listing | $ 799,900 | - | $116 / SQ FT | MRED LLC |
| Feb 24, 2023 | Sold | $ 745,000 | - | $108 / SQ FT | MRED LLC |
| Jan 26, 2023 | Under Contract - Attorney/Inspection | $ 748,000 | - | $109 / SQ FT | MRED LLC |
| Jan 21, 2023 | Price Change | $ 748,000 | -6.68% | $109 / SQ FT | MRED LLC |
| Jan 01, 2023 | New Listing | $ 798,000 | - | $116 / SQ FT | MRED LLC |
Views
for
22316 Nw Brookside Way, Lake Barrington
| © 2024 MRED LLC. All Rights Reserved. The data relating to real estate for sale on this website comes in part from the Broker Reciprocity program of Midwest Real Estate Data LLC. Real Estate listings held by brokerage firms other than Blue Fence Real Estate are marked with the MRED Broker Reciprocity logo or the Broker Reciprocity thumbnail logo (the MRED logo) and detailed information about them includes the names of the listing brokers. Some properties which appear for sale on this website may subsequently have sold and may no longer be available. Information Deemed Reliable but Not Guaranteed. The information being provided is for consumers' personal, non-commercial use and may not be used for any purpose other than to identify prospective properties consumers may be interested in purchasing. DMCA Policy . MRED LLC data last updated at May 09, 2024 12:20 PM CT |

.png)




















.png)

.png)
.png)

.png)